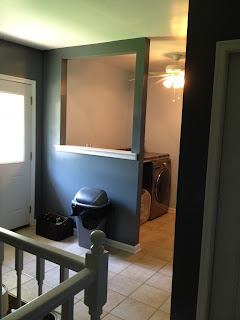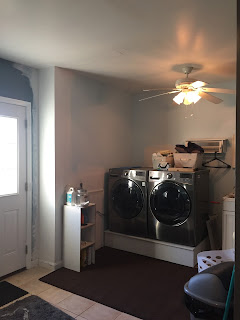This is what our laundry room/mudroom looked like when we moved in:
We painted the walls and the stairway railings, and also added a countertop above the washer and dryer. Both made a huge impact on the room.
And then last year we added a small accordion drying rack which was really helpful.
The room was definitely way better than originally, but when we had a major leak in a wall and had to tear quite a bunch of sheet rock down, I used it as an opportunity to float some ideas by JT. We ultimately decided to take down that annoying half wall that separated the laundry room from the mudroom, and rotate the washer and dryer so that they sat next to the slop sink on that back wall.
Our best guess is that one of the times the pipes froze and then thawed last year, one of them burst. So we (JT) took down a ton of sheet rock, identified and fixed the leak, reinsulated the whole room because obviously it was lacking, and then we moved the washer and dryer. The room had a couple of different stalled points, the first being after the leak was fixed but the drywall was missing and the washer and dryer hadn't moved.
The second was after we moved the washer and dryer and the wall was still there (talk about claustrophobic while trying to empty and load laundry). But now the wall is officially down! And it looks a thousand times better.
The second was after we moved the washer and dryer and the wall was still there (talk about claustrophobic while trying to empty and load laundry). But now the wall is officially down! And it looks a thousand times better.
Having that wall gone is literally the best thing to ever happen to this room. It's amazing and it feels three times the size. You can see that we decided to forgo the countertop this time around, and built a box for the washer and dryer to sit on instead. There are a lot of pros and cons with having a countertop versus not having one, but the design we have in mind would make it pretty obsolete and we liked the idea of having the units raised to a more comfortable height. You also might notice that there is sheet rock patched, but it still needs a lot of work.
Here are some pictures of the rest of the awkward room.
Here are some pictures of the rest of the awkward room.
That's some pretty snazzy baby proofing we did on the stairway railing, isn't it? Also, that blaze orange hoodie of JTs is BLAZE orange and it's all I see in that picture.
Even though so much has been done, there's still somehow a ton that needs to be done in this room. It's mostly fun things, but a lot nonetheless.
Even though so much has been done, there's still somehow a ton that needs to be done in this room. It's mostly fun things, but a lot nonetheless.
Here's the list:
move washer and dryerbuild a box for the washer and dryer to sit onreinsulate wallspatch drywallfinish drywall muddingbuy rug for floorinstall some kind of patch for the missing tile on the floor (under rug)- move accordion drying rack to a different wall
- paint the back wall behind the washer and dryer
- replace slop sink
- install overhead cabinets
- hang hook for dog towel
- (have an electrician) relocate the dryer outlet
- install faux shiplap on the remaining two walls
- create/hang artwork
- replace/possibly move overhead light
- rewire the main light switch to include the lights over the stairway
- repaint ceiling
- install crown moulding
- reorganize entryway table
- (long term, not right now) replace the tile floor
The biggest thing I'm excited about with this room is the shiplap walls! Fixer Upper, anyone? I love the look and I'm excited to incorporate it into our house. I have plans for it to show up in a couple other rooms in the house eventually too, which will be fun to have it all tie together and look intentional (because it is). Honestly, though, I think I might be even more excited to see this room look like a part of the house. A finished, warm, inviting and decorated part of the house. It's always just felt like a weird addition to me...the room we walk through to get in and out of the garage. The room we walk through to get to the basement (don't even get me started on those basement stairs...one day maybe I'll help them). The room we clean our clothes in and let the dogs inside in and feed them in. But not a real and true room. It's cold (literally and figuratively) and blah. But we're making some great steps towards it not feeling that way, and I'm excited.


















No comments:
Post a Comment